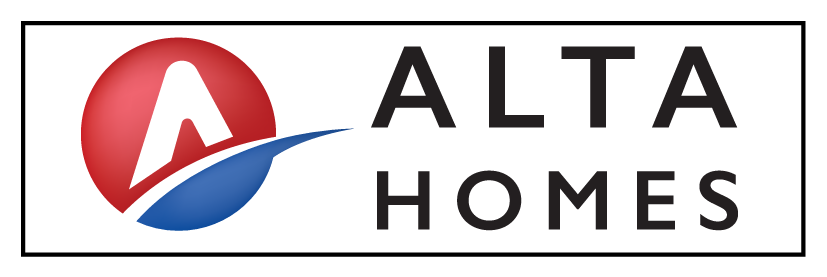DIRECTIONS
*The map does not always accurately display new development sites.
Reference Home Pictures
*Pictures are for reference only. Interior selections and upgrades may differ.
HOME LOCATION
The location of the home is indicated with a red home icon. The red home icon depicts where the home is located within the neighborhood.
11824 Whirlaway Drive, Willis TX 77318
Floor Plan: Magnolia, Elevation B
~2,235 sqft
Lexington Heights
2.5 Baths
4 beds
2 stories
$353,435
$25,000 in Incentives Available
There is a lot to love about this stunning home! This home boasts open-concept spaces and utilizes square footage to best accommodate the whole family!
FLOOR PLAN
*Pictures are for reference only. Interior selections and upgrades may differ.

AVAILABLE
11824 Whirlaway Drive, Willis TX 77318
Floor Plan: Magnolia, Elevation B
Neighborhood Location
The location of the home is indicated with a red home icon. The red home icon depicts where the home is located within the neighborhood.
AVAILABLE
Floor Plan: Magnolia, Elevation B
11824 Whirlaway Drive, Willis TX 77318
There is a lot to love about this stunning home! This home boasts open-concept spaces and utilizes square footage to best accommodate the whole family!
Floor Plan
Elevation
Design Selections
Home Location






































.jpg)


