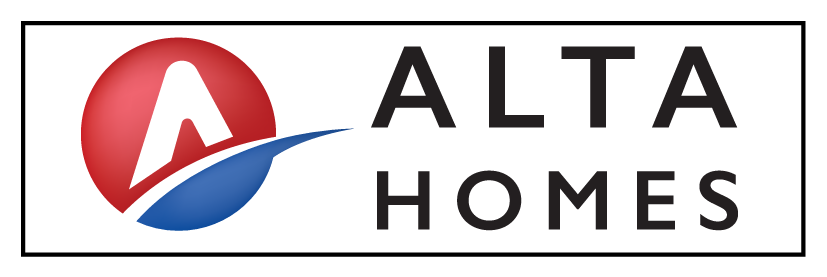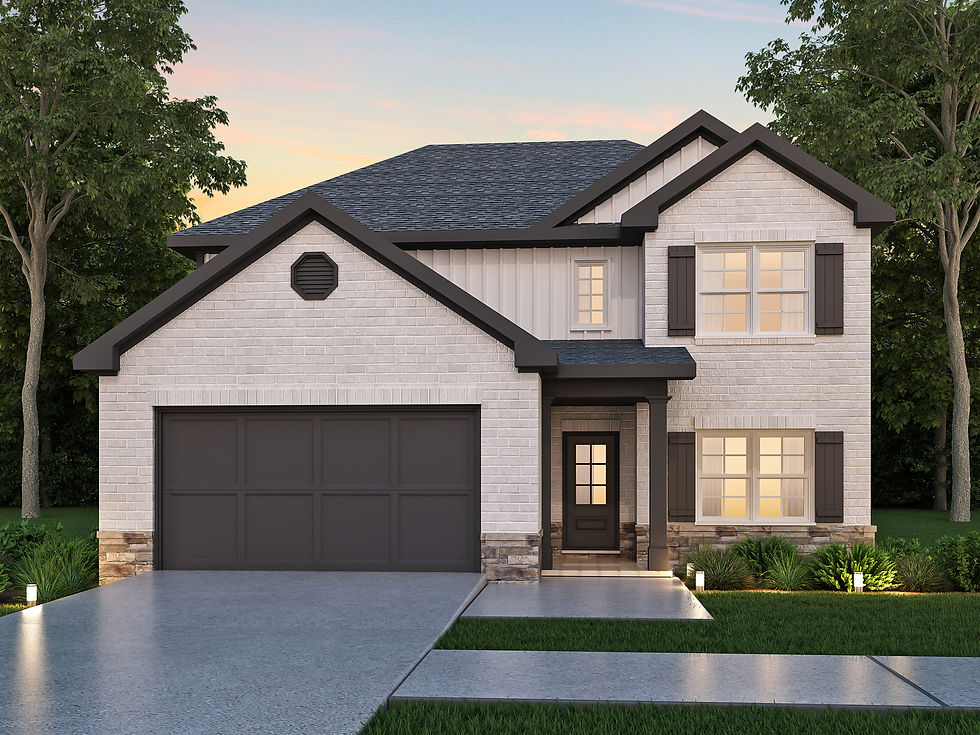DIRECTIONS
*The map does not always accurately display new development sites.
Reference Home Pictures
*Pictures are for reference only. Interior selections and upgrades may differ.
HOME LOCATION
The location of the home is indicated with a red home icon. The red home icon depicts where the home is located within the neighborhood.
Projected Move-in: Fall 2024
11840 Whirlaway Drive
Floor Plan: Kingston, Elevation C
~2,494 sqft
Lexington Heights
3 Baths
4 beds & Study
2 Stories
$380,252
$15,000 in Incentives Available!*
FLOOR PLAN
*Pictures are for reference only. Interior selections and upgrades may differ.

AVAILABLE
11840 Whirlaway Drive, Willis TX 77318
Floor Plan: Kingston, Elevation C
Neighborhood Location
The location of the home is indicated with a red home icon. The red home icon depicts where the home is located within the neighborhood.
AVAILABLE
Floor Plan: Kingston, Elevation C
11840 Whirlaway Drive, Willis TX 77318
Space is reimagined in this open-concept floor plan. Common space is beautifully connected and the loft area upstairs looks down to the large, open first floor. Enjoy your large backyard and all that Deer Trail has to offer on your oversized back patio.
Floor Plan
Elevation
Design Selections
Home Location












.jpg)












