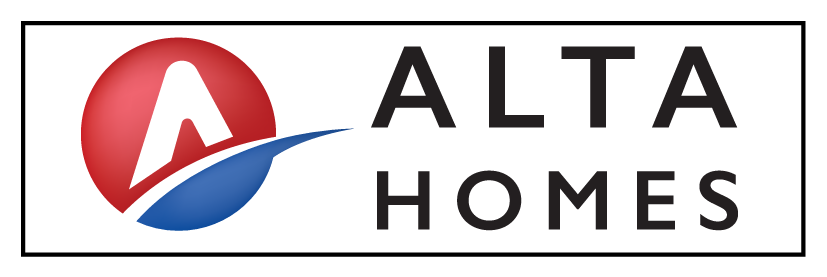DIRECTIONS
*The map does not always accurately display new development sites.
Reference Home Pictures
*Pictures are for reference only. Interior selections and upgrades may differ.
HOME LOCATION
The location of the home is indicated with a red home icon. The red home icon depicts where the home is located within the neighborhood.
11845 East Gate Drive, Willis TX 77318
Floor Plan: Monterey, Elevation: A
~1,300 sqft
East Gate Villas
2.5 baths
3 beds (study)
2 stories
$237,820
$20,000 in Incentives Available!
The Monterey is a charming, compact two-story townhouse designed for efficient living without sacrificing style. Its practical layout and modern features make it an ideal choice for those seeking comfort in a smaller, yet well-designed space.
FLOOR PLAN
*Pictures are for reference only. Interior selections and upgrades may differ.

AVAILABLE
11845 East Gate Drive, Willis TX 77318
Floor Plan: Monterey, Elevation: A
Neighborhood Location
The location of the home is indicated with a red home icon. The red home icon depicts where the home is located within the neighborhood.
AVAILABLE
Floor Plan: Monterey, Elevation: A
11845 East Gate Drive, Willis TX 77318
The Monterey is a charming, compact two-story townhouse designed for efficient living without sacrificing style. Its practical layout and modern features make it an ideal choice for those seeking comfort in a smaller, yet well-designed space.
Floor Plan
Elevation
Design Selections
Home Location























































