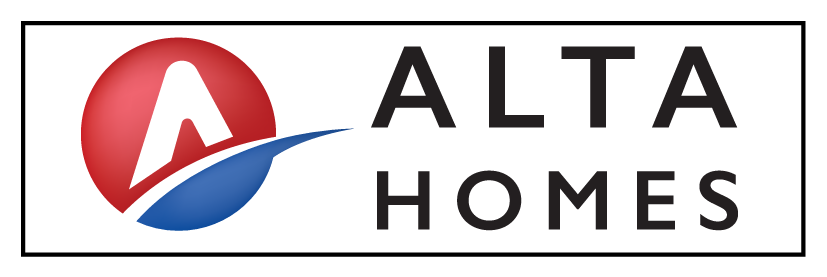DIRECTIONS
*The map does not always accurately display new development sites.
Reference Home Pictures
*Pictures are for reference only. Interior selections and upgrades may differ.
HOME LOCATION
The location of the home is indicated with a red home icon. The red home icon depicts where the home is located within the neighborhood.
http://Projected Move-in: Fall 2024
11812 East Gate Drive
Floor Plan: Sycamore
~ 1,173 sqft
East Gate Villas
2 baths
3 beds
1 story
$221,374
$20,000 in Incentives Available!*
FLOOR PLAN
*Pictures are for reference only. Interior selections and upgrades may differ.

AVAILABLE
11812 East Gate Drive, Willis TX 77318
Floor Plan: Sycamore
Neighborhood Location
The location of the home is indicated with a red home icon. The red home icon depicts where the home is located within the neighborhood.
AVAILABLE
Floor Plan: Sycamore
11812 East Gate Drive, Willis TX 77318
The Sycamore is a quaint one-story home that offers a perfect space for relaxed living. With its charming design and inviting atmosphere, it provides the ideal setting for comfort and simplicity.
Floor Plan
Elevation
Design Selections
Home Location























































