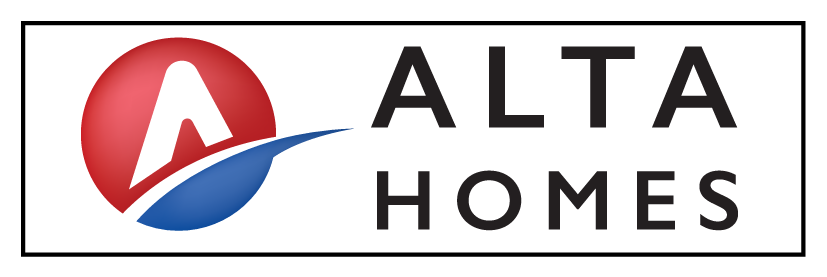DIRECTIONS
*The map does not always accurately display new development sites.
12369 Shadow Fox
12369 Shadow Fox
HOME LOCATION
The location of the home is indicated with a red home icon. The red home icon depicts where the home is located within the neighborhood.
12369 Shadow Fox Drive, Willis TX 77318
Floor Plan: Cypress, Elevation: C
~1,837 sqft
Lexington Heights
2.5 baths
4 beds
1 story
$334,059
$15,000 in Incentives Available
Host your family for dinner in our newest one story floor plan. This home features a huge, open-concept living/dining/kitchen space perfect for large families to enjoy each other's company.
FLOOR PLAN
12369 Shadow Fox

AVAILABLE
12369 Shadow Fox Drive, Willis TX 77318
Floor Plan: Cypress, Elevation: C
Neighborhood Location
The location of the home is indicated with a red home icon. The red home icon depicts where the home is located within the neighborhood.
AVAILABLE
Floor Plan: Cypress, Elevation: C
12369 Shadow Fox Drive, Willis TX 77318
Host your family for dinner in our newest one story floor plan. This home features a huge, open-concept living/dining/kitchen space perfect for large families to enjoy each other's company.
Floor Plan
Elevation
Design Selections
Home Location




































