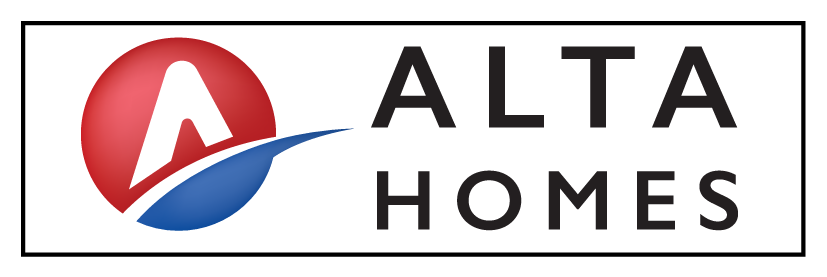DIRECTIONS
*The map does not always accurately display new development sites.
Completed Home Pictures
*Pictures are for reference only. Interior selections and upgrades may differ.
HOME LOCATION
The location of the home is indicated with a red home icon. The red home icon depicts where the home is located within the neighborhood.
2324 Cedar Place Drive, Conroe Texas
Floor Plan: Pinehurst 1815, Elevation: B
~1,815 sqft
Cedar Crossing
2 baths
3 beds
1
story
$287,421 PREV. $307,421
Incentives no longer available
Pinehurst 1815 is our most spacious one-story home. With 3 bedrooms, 2 bathrooms. Never compromise on valuable kitchen space again, this kitchen boats plenty of upper cabinets and a large pantry!
FLOOR PLAN
*Pictures are for reference only. Interior selections and upgrades may differ.

SOLD
2324 Cedar Place Drive, Conroe Texas
Floor Plan: Pinehurst 1815, Elevation: B
Neighborhood Location
The location of the home is indicated with a red home icon. The red home icon depicts where the home is located within the neighborhood.
SOLD
Floor Plan: Pinehurst 1815, Elevation: B
2324 Cedar Place Drive, Conroe Texas
Pinehurst 1815 is our most spacious one-story home. With 3 bedrooms, 2 bathrooms. Never compromise on valuable kitchen space again, this kitchen boats plenty of upper cabinets and a large pantry!
Floor Plan
Elevation
Design Selections
Home Location























