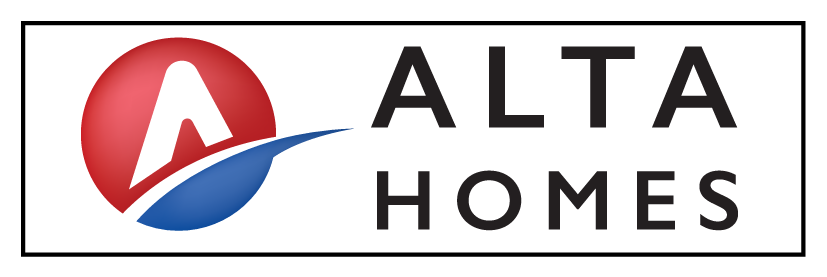DIRECTIONS
*The map does not always accurately display new development sites.
Completed Home Pictures
*Pictures are for reference only. Interior selections and upgrades may differ.
HOME LOCATION
The location of the home is indicated with a red home icon. The red home icon depicts where the home is located within the neighborhood.
Sold
2332 Cedar Place Drive
Floor Plan: Cedar Elm, Elevation: C
~1,351 sqft
Cedar Crossing
2.5 baths
3 beds
1 story
$247,434
Incentives no longer available
FLOOR PLAN
*Pictures are for reference only. Interior selections and upgrades may differ.

With 3 bedrooms, and 2.5 bathrooms, this home has everything you need plus so much more! We designed the Cedar Elm to have defined spaces and a breath-taking kitchen. This home allows homebuyers plenty of natural light with purposefully placed windows that open the house up to the beautiful nature that surrounds.
SOLD
2332 Cedar Place Drive, Conroe Texas
Floor Plan: Cedar Elm, Elevation: C
Neighborhood Location
The location of the home is indicated with a red home icon. The red home icon depicts where the home is located within the neighborhood.
SOLD
Floor Plan: Cedar Elm, Elevation: C
2332 Cedar Place Drive, Conroe Texas
With 3 bedrooms, and 2.5 bathrooms, this home has everything you need plus so much more! We designed the Cedar Elm to have defined spaces and a breath-taking kitchen. This home allows homebuyers plenty of natural light with purposefully placed windows that open the house up to the beautiful nature that surrounds.
Floor Plan
Elevation
Design Selections
Home Location













































